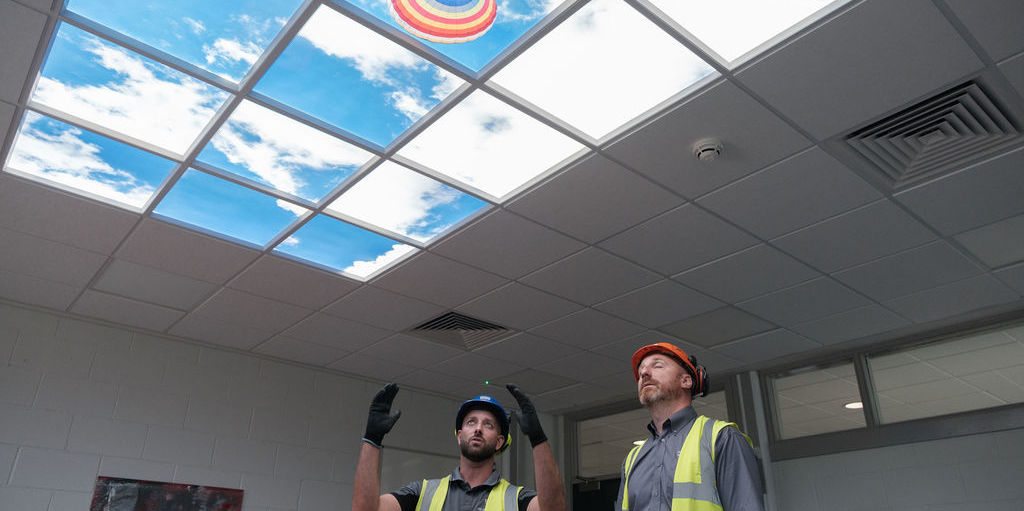Case Study: Trinity Endeavour School Refurbishment
The Endeavour building on Beverley Road has been through many phases over the last few years. Originally built as a school in 2000, the site closed down in 2008 and later became a Hull City Council training centre and office space. However, when Hull Trinity House Academy grew too large for its campus on George Street in the city centre, Vic Coupland was commissioned to design the project’s M&E for Endeavour’s transformation back into a secondary school.
The project
Vic Coupland was commissioned by Sewell Construction to provide a wide range of M&E services to facilitate the refurbishment of the Endeavour site. This involved our electrical team working alongside Clymac Fire & Security Solutions, Delta Security, and DNS, a data cabling provider. Meanwhile, our mechanical team worked with the main subcontractor Glenair as well as Calverley Controls and Marcalex Insulation Services.
In addition, Gripple designed and supplied a fast-track containment system, which was used for primary containment during the full project for both M&E.
Electrical services
Over 12 months, the electrical infrastructure of the Trinity Endeavour site was thoroughly transformed according to the client’s needs and specifications. The lifecycle of the MEP systems had expired and required updating to the latest energy-saving equipment and plant to facilitate the relocation of Trinity Academy. The legacy installation was also not to regulations, so a new sub main from DNO was required. Time scales were tight due to the school opening for a new intake of Year 7 children, which meant adhering to a strict schedule.
Pre-construction design team meetings took place where proposals were made for the replacement of all MEP services, excluding utility supplies. The construction phase was closely monitored to allow sequential installation of the MEP services, primary and secondary containment, sub mains and distribution, first and second fix wiring, industrial kitchen power, plantroom, and BMS.
Our services included:
Refurbishment
Energy-efficient lighting (including CP lighting control, which automatically adjusts lumen output based on external lighting conditions and presence of personnel)
Small power
Distribution
Fire alarm
Disabled refuge alarm
Disabled toilet alarm
CCTV
Door access
Security
Data
Mechanical services
Following on from very early surveys, it was established the original M&E services were no longer in good condition or fit for purpose. The entire building was stripped back so that the new installation could take place. Due to the size of the project and limited amount of time, we had to work in a phase right through the building to ensure continuity of trades and following behind each other, which was organised by daily and weekly meetings with the full site team.
Early design team meetings between the M&E engineers, architect, structural specialists, and the full site team allowed us to overcome planning and any structural issues and plan the coordination of all trades.
Over the course of 10 months, we provided the following mechanical services:
Full new mechanical install
Plant room
Above ground drainage
Domestic hot and cold water
Heating – LST radiator and under-floor heating and controls
New gas to kitchen and science labs
Fire/smoke damper and panel install
Ventilation – local HRUs and AHU install
Commercial kitchen supply and extract system
Air conditioning
Full integration with the BMS
Thermal insulation
Sanitaryware
The challenges...
Some of the challenges we overcame included the building not lending itself to a fully ducted AHU system to be ventilated, so we had to design local ventilation with the supply and extract going out the top window leaf. This involved removing the glass and replacing it with a bespoke louver matching the existing window frame, ensuring that it would be accepted by building control and the planning application.
The local ventilation system now uses Mitsubishi Lossnays and air conditioning, allowing it to be fully integrated into the BMS system via the AE200. Rehau controls for the underfloor heating is also integrated into the BMS so that the end user can easily access the system via the PC for operational needs.
The outcome...
On top of being a fully modernised and energy-efficient site, this project has enabled Hull Trinity House Academy to increase its Year 7 intake from 120 pupils to 240 pupils. The school now provides an excellent learning and working environment that’s also now open to girls as well as boys.
Tagged as: Case Studies
Share this post:



